Architectures of contagion and collaboration
Architectures of contagion and collaboration
Plans to restart research in the context of the COVID-19 pandemic is bringing extraordinary attention to the intimate arrangements of indoor space. Geographer Gail Davies reflects on the changes being implemented to balance infection control with collaboration, drawing on her earlier work with artist Helen Scalway in making visible the qualities of space in science and the different values of those who inhabit them.
The initial stages of the global coronavirus pandemic involved the difficult decision to close many research laboratories and animal facilities. The lifting of lockdowns is bringing new and equally difficult decisions around how to open indoor spaces again. Estate managers everywhere are pouring over detailed plans of office spaces and associated facilities, working out how to regulate the number of staff using a space, control flows within buildings, and stem the risks of infection between people. Floor plans, such as the one below, have become part of the visual vocabulary through which the pandemic is being deliberated and delimited.
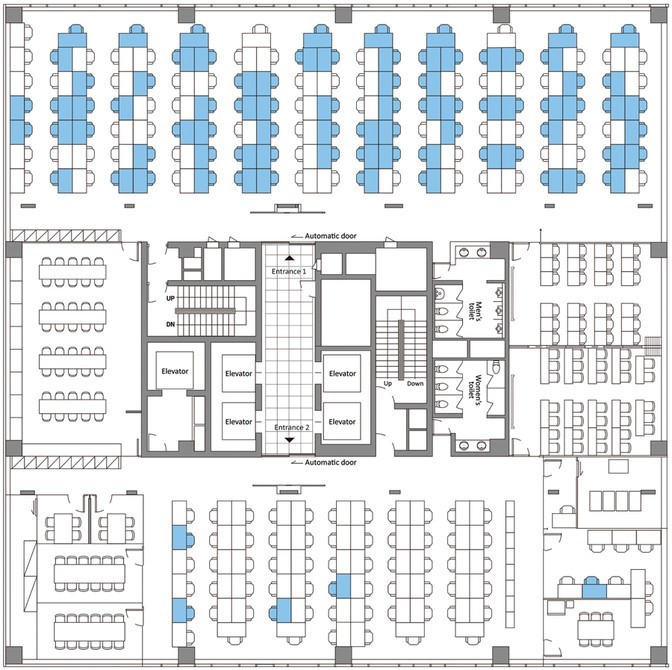
A floor plan of the site of a coronavirus outbreak in Seoul, South Korea. The blue seats show where people with confirmed cases sat. source: https://www.theatlantic.com/ideas/archive/2020/05/how-will-we-ever-be-safe-inside/611953/
These images are likely to be familiar to those who work in barrier animal facilities. The task of imagining how people, animals, and materials move through a building to reduce contamination may be easier for people used to thinking in this way. Many research and animal facilities are built on principles of infection control. They have many of the biosecurity measures already in place that are rapidly being employed elsewhere including: controlled access to clean areas, spaces for putting on personal protective equipment (PPE), HEPA air filters and pressured air flows, and the one-way movement of contaminated materials through the building. The biosafety handbooks you consult in planning these facilities offer many different configurations and containment zones, including the one below.
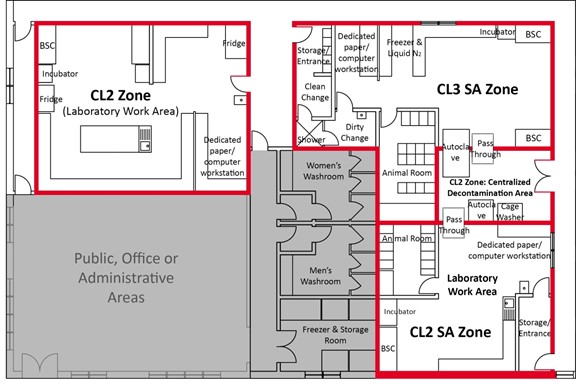
Representative diagram of a Mixed-use Facility Containing Multiple Containment Level 2 (CL2) and Containment Level 3 (CL3) Zones. Source: https://www.canada.ca/en/public-health/services/canadian-biosafety-standards-guidelines/handbook-second-edition.html
Yet, there are differences between the initial set-up of these biosecure facilities, which focus on reducing the risks of cross contamination between animals – and between people and animals – and the new requirements to reduce infections between people. The peopled spaces that were previously most relaxed – the changing rooms, break out spaces and administrative areas – suddenly become the ones that need most additional control.
This makes clear a particular challenge. How do you foster the in-person collaborative exchanges that are important for sharing expertise and exchanging ideas, whilst remaining safely socially distanced? Many spaces in which science takes place are increasingly built to put collaboration and connectivity at the centre of facility design. The Crick in London is one example, and there are many others, where the aim of the designers “was to create a design that sparked not only opportunities for interaction but also an environment that actively promotes integrated and collaborative research.” The aspirations of more open and translational research are being designed into buildings though efforts to enhance internal interactivity and public transparency, through research neighbourhoods adjacent to glass walls.
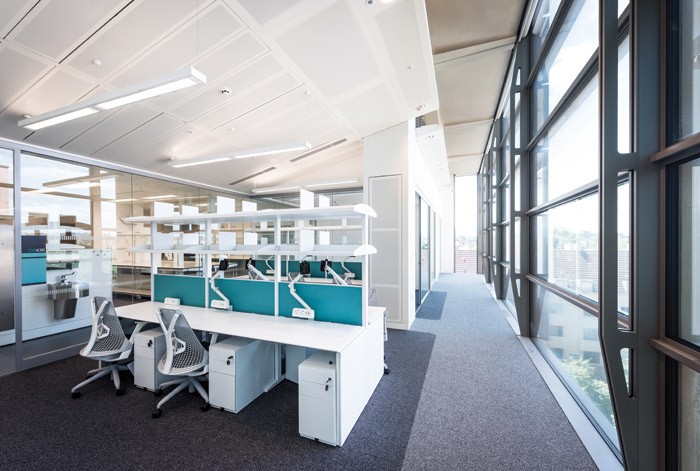
The laboratory floors are arranged as neighbourhoods, fitted out with more than 4km of benching overall. Photo: Wellcome Images. http://www.designcurial.com/news/crick-institute-5027282
This interactivity is now recognised as a risk in and of itself, and these rooms are being reorganised with new space partitions, linear movement replacing mingling, and masks used outside of the laboratory. Understandably, at the moment, the importance of infection control is seen to override these ambitions for collaboration. But it is also a useful moment to reflect on how far these separate aspirations for biosecurity and collaboration coexisted in animal research facilities in the first place.
The work of artist Helen Scalway, which focuses on rendering complex contemporary spaces, is a guide to some of the tensions already present in these places. I had the pleasure of collaborating with Helen a while ago, when I started following the development of international collaborations around mutant mice. We’ve kept a record of the work we produced in the website Micespace and talked about our collaboration in the Routledge Handbook of Interdisciplinary methods. (We are happy to send a copy of our conversation to anyone who can’t access this text.) I want to reproduce a few of Helen’s images here to illustrate how animal research facilities were already places of both connection and disconnection.
The first chart that Helen drew took the process diagrams modelling flow of materials through an animal research facility and overlaid these with the range of other forces that enlivened these delineated spaces. She sought to make visible the hopes and histories of the people that entered these facilities; the processes of control that turned biological complexity into new possibilities; and the things and animals that were sacrificed along the way.
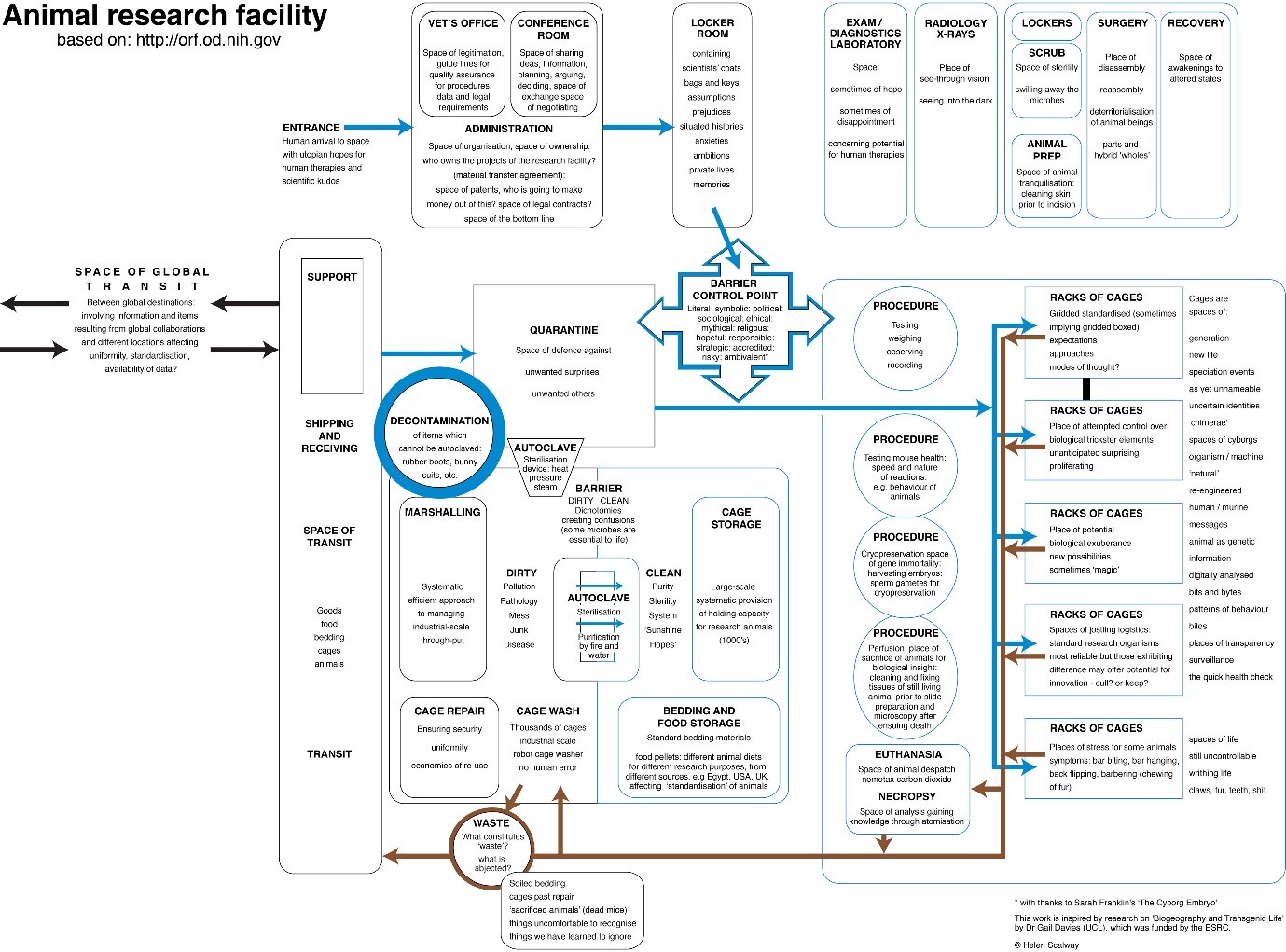 Animal Research Facility, digital drawing by Helen Scalway https://www.micespace.org/galleries/charting/
Animal Research Facility, digital drawing by Helen Scalway https://www.micespace.org/galleries/charting/
The words she writes into these diagrams bring the spaces to life and start to reveal the competing values of those that inhabit them. Through reading my work and visiting research facilities, she starts to imagine how things like the locker room and barrier control point are never only about biosecurity, but for the people who move through them also have anthropological qualities of ritual, purification, and transformation.
Her work with this diagram took several forms. In the one below, she starts to question our ambitions for control – in both science and art – by redrawing the outline of the research facility in sepia ink and then bleaching out the clean spaces of containment, watching how the ink seeps across the paper and mingles with the bleach. Her work starts to question how far the laboratory is able to ‘contain’ or ‘hold’ everything about their inhabitants.
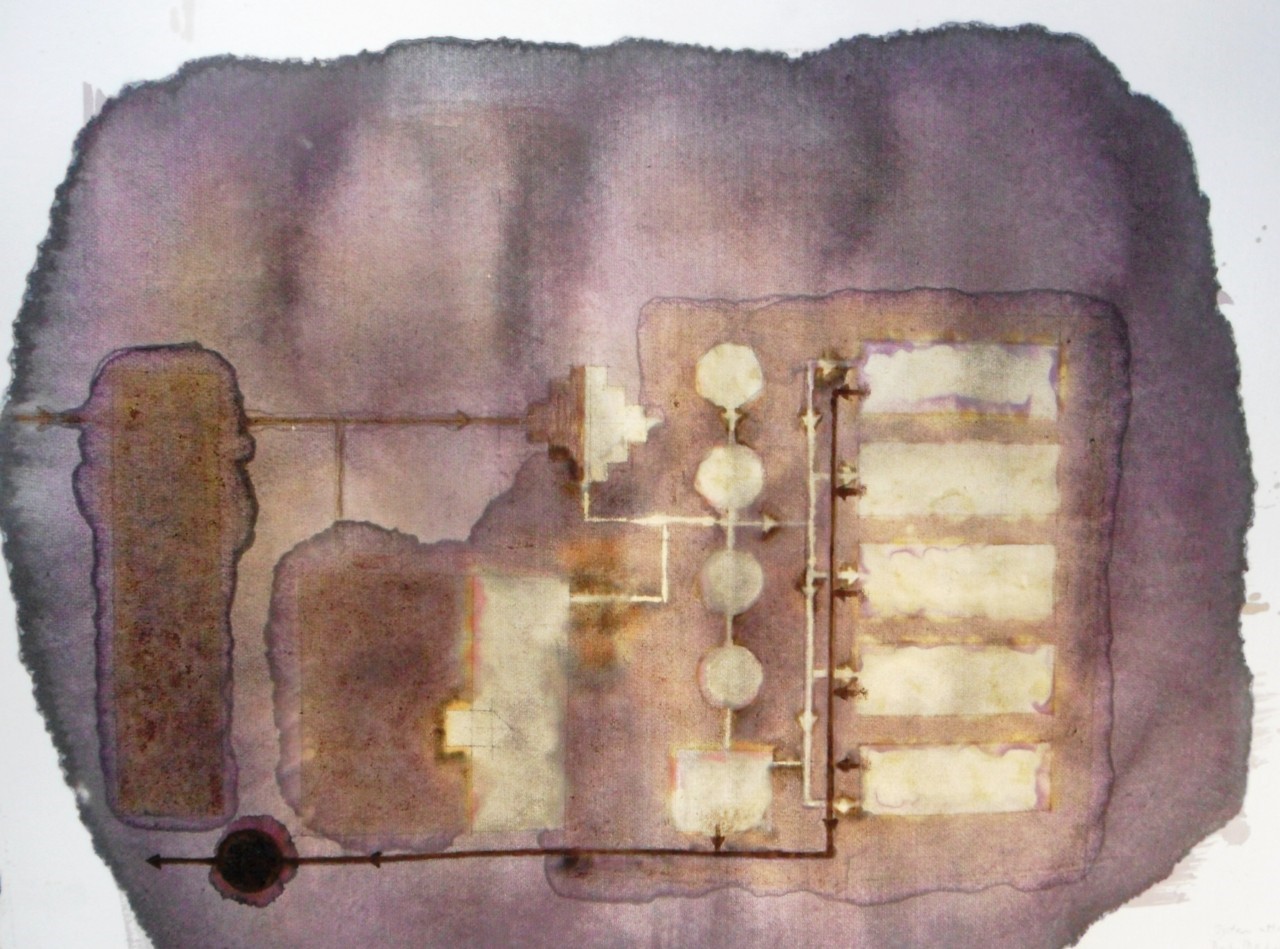 Mapping biosecurity in an animal research facility: ink and household bleach, Helen Scalway https://www.micespace.org/galleries/purity-and-danger/
Mapping biosecurity in an animal research facility: ink and household bleach, Helen Scalway https://www.micespace.org/galleries/purity-and-danger/
We also talked about how scientists were increasingly engineered into their collaborations through architecture. The chart that she produced of the imaginary global research institute questioned from the start how far this was the accessible community of peers it appeared. In her drawing, the permeability of this institute to the public is suggested by the wide steps at the front, that turn out to be a shallow space, to which further access is only for the initiated. The internal spaces of meeting and eating together depend on who sits with whom, whilst the laboratories pulse with samples, assays, data, but also compassion and exasperation. She wryly notes the library is a useful spot for parking visitors. Perhaps if biosecurity is never as secure as we hope, collaboration is never as smooth as it is imagined either.
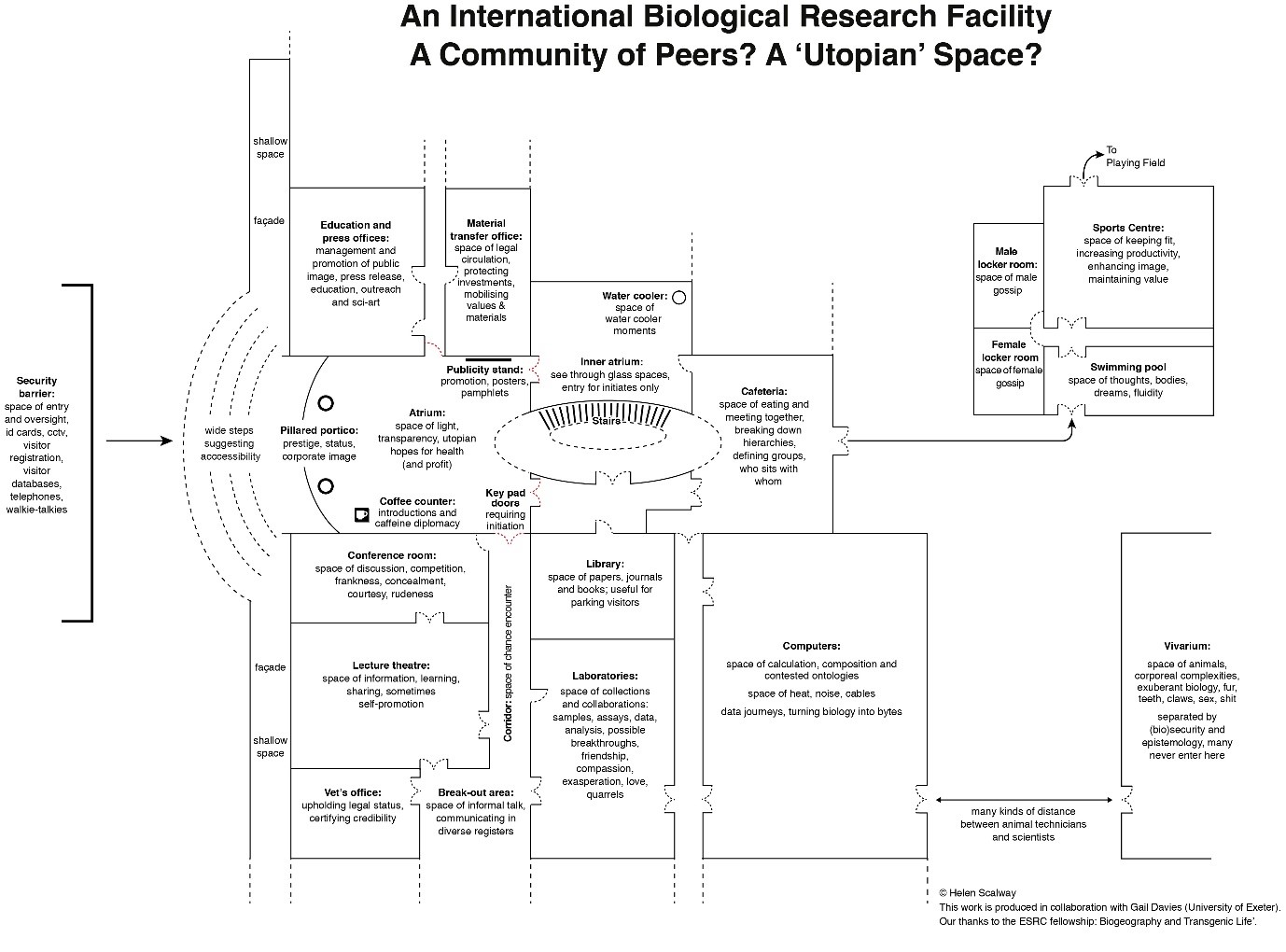 Part of an animal research facility: a community of peers? A ‘utopian’ space? Digital Drawing by Helen Scalway https://www.micespace.org/galleries/charting/
Part of an animal research facility: a community of peers? A ‘utopian’ space? Digital Drawing by Helen Scalway https://www.micespace.org/galleries/charting/
Towards the end of our collaborative work together we took these facility diagrams to a meeting of the Institute of Animal Technology. We bought along some large reproductions of the charts and invited the animal technicians who work in these facilities to add their own meanings to the words that Helen had already written. People added colour: ‘red lights’ to radiology, ‘blue scrubs’ to the locker room. They added emotion: ‘calm, tranquil, green’ recovery wrote one person; ‘caution, scepticism, joy’ someone else added.
Perhaps inspired by Helen's comments on the many kinds of distance that existed between animal technicians and scientists, one animal technician wrote at length down the side of the diagram: “Entering someone else’s territory, territory belonging to another group (the academic buildings and lecture theatres belong to the researchers, the animal facility belongs to the technicians), feeling slightly discomfited in the other space, not knowing all the rules. Us and them, two tribes assessing each other across the divide. Being off-balance and aware of the differences in power.”
Their words, powerful in their original context, resonate differently now. Being off balance, aware of difference, being attuned to power. These are feelings we all may have as we return to the places, or remain excluded from the spaces, where we used to work. These architectural plans are being rewritten with new values and new demands for balancing biosafety and collaboration. Helen’s work reminds us that people have always seen and experienced these spaces differently and including these diverse voices will be of immense value in working out how to inhabit them safely, comfortably and productively again.